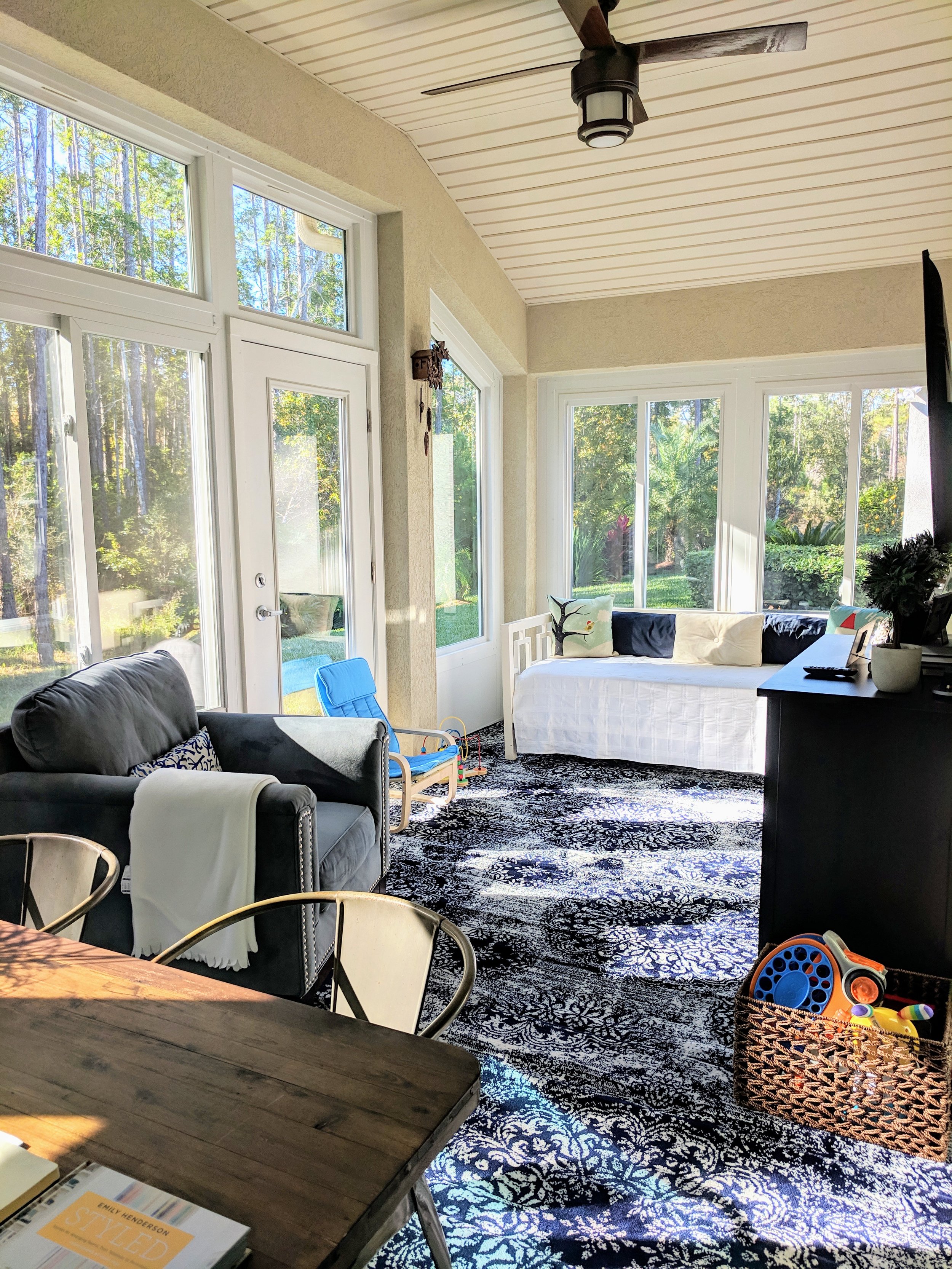Growing our Space: Four Season Room
Earlier this year, my husband and I were overjoyed when we found out that we will be welcoming a baby girl into our family in February. We had been trying for a second baby for over year and were starting to give up hope that it was something that was in the cards for us. Needless to say, we were over the moon when we got that positive pregnancy test!
After settling down from all of the excitement, I started to brainstorm on what to do with the current playroom. The most logical place in our home to turn into a nursery was the room that was currently being used as a playroom/guestroom/closet office so it was clear that it needed to be relocated.
At two years old, our toddler has collected a large amount of toys and the last thing my husband and I wanted was to relocate them to the family room. As we thought about what area in our home would best accommodate the new playroom, we kept coming back to a space that was barely used, the lanai.
I loved our lanai area but to be honest, the heat and humidity in Florida made it almost unbearable to use. We found ourselves only being able to hang out for an hour or so before we were drenched in sweat. I longed to make this space more usable for us and after several discussions with my hubby we decided to turn our lanai into a 4 season room.
That meant that we were removing the screens and installing windows throughout. The process took a WHOLE lot longer than I ever thought with approvals from the city and HOA, but the wait is finally over because after three months the room is finally complete!
Screen is removed!
Window installation!
Once the walls and windows were in place, my husband and I took over and installed wall to wall rugs. As we researched what flooring we wanted to have out here and decided that area rugs would be the most economical and best for a playroom. It's nice and soft for babies to play comfortably without worrying about hard tile (like in the rest of our home). Eventually, once the kids grow up we plan on installing wood floors throughout our home, so we decided this was the best option for right now. I did purchase quality rug pads to provide extra protection and cushion and then got two 9x12 rugs that I cut around the columns to give it that wall to wall feel.
We trimmed the area rug to fit around the columns.
In order to keep the cost down, we didn't purchase any new furniture for this space. We reused furniture from several other rooms in the house. I was a little hesitant at first, but so happy with how all the pieces work together. The day bed from the old play room provides ample seating and allows for the space to also be used as a guest room should we ever need it. We plan on installing window treatments to this space early next year to make it more suitable to use as a guest room, should we ever need it.
The daybed also provides ample toy storage!
I reused our old master bedroom nightstand as a TV console that allows for ample toy storage. For even additional seating, we relocated my favorite velvet blue sofa chair from my husband's office and angled it towards the day bed to create a cozy seating area and as a way to separate the long room.
If you've been following me for a while, then you know that last year I turned the closet in our old playroom into my closet office. So I turned the other half of the four season room into my new work space. I used the 8-drawer dresser that used to live in our master bedroom to hold all my craft and office supplies and I turned the dining table that used to live out in our lanai area into my desk.
I placed two chairs in front of my desk so that my little ones would be able to do crafts while I work. Can't wait to have them both sitting here having fun.
A little accessorizing with family pictures so that my little ones will get to know our family members that live out of state completes this space and incorporating some greenery we couldn’t be happier with this space. After several weeks of living with this new room, we find ourselves spending a lot of hours here playing with our baby boy, crafting, watching TV, and working.
Now that this room is done, I am turning my attention to our baby girl's nursery. Stay tuned for the reveal coming up soon and check out my plans for the space here!


